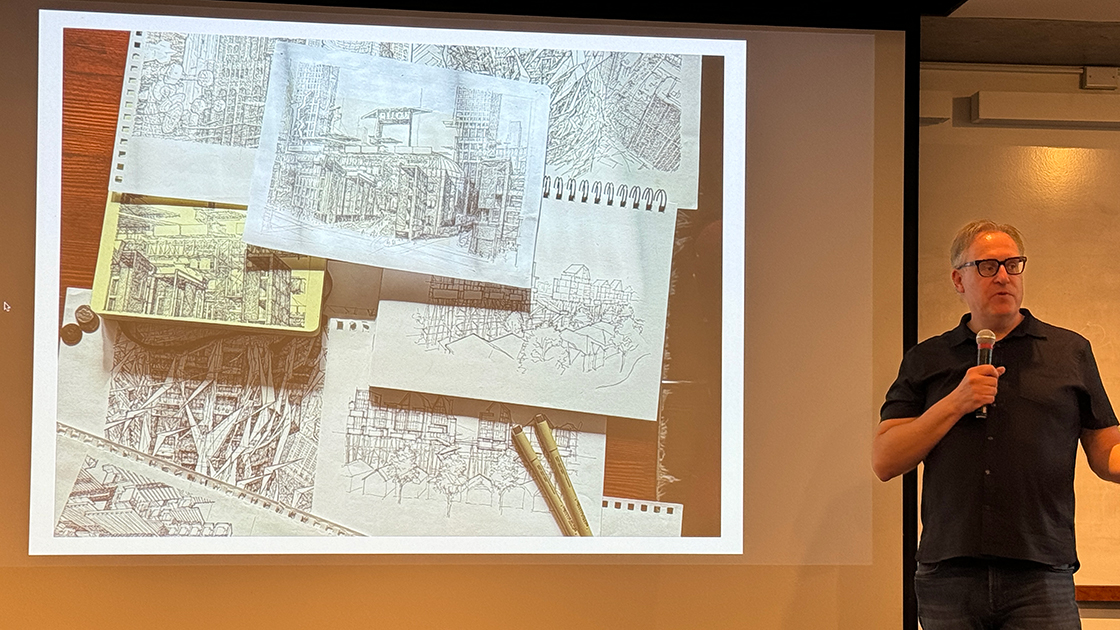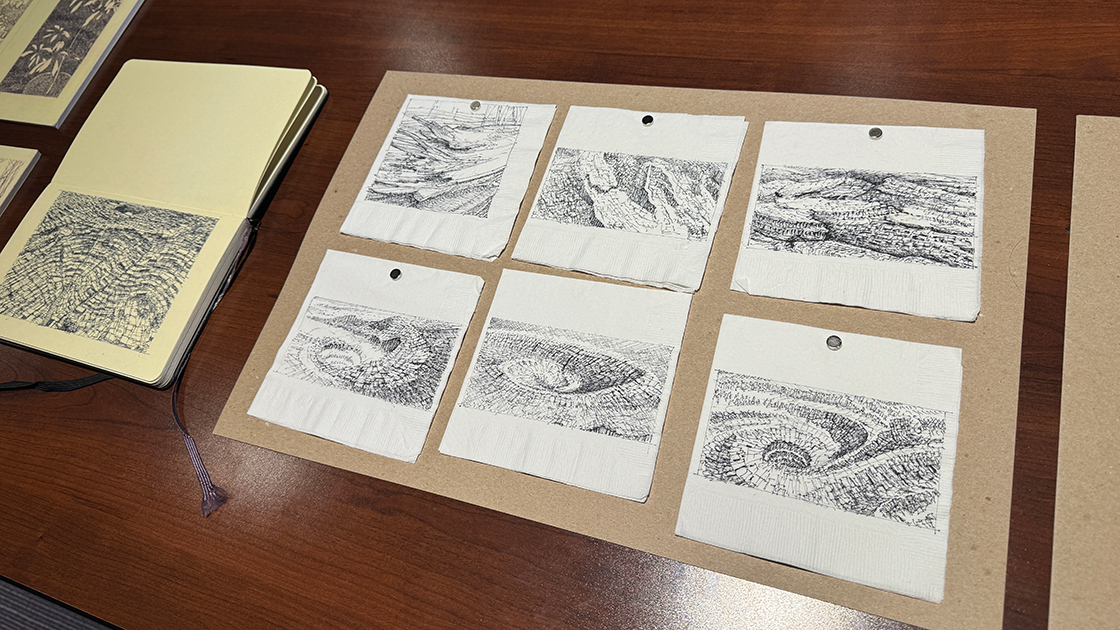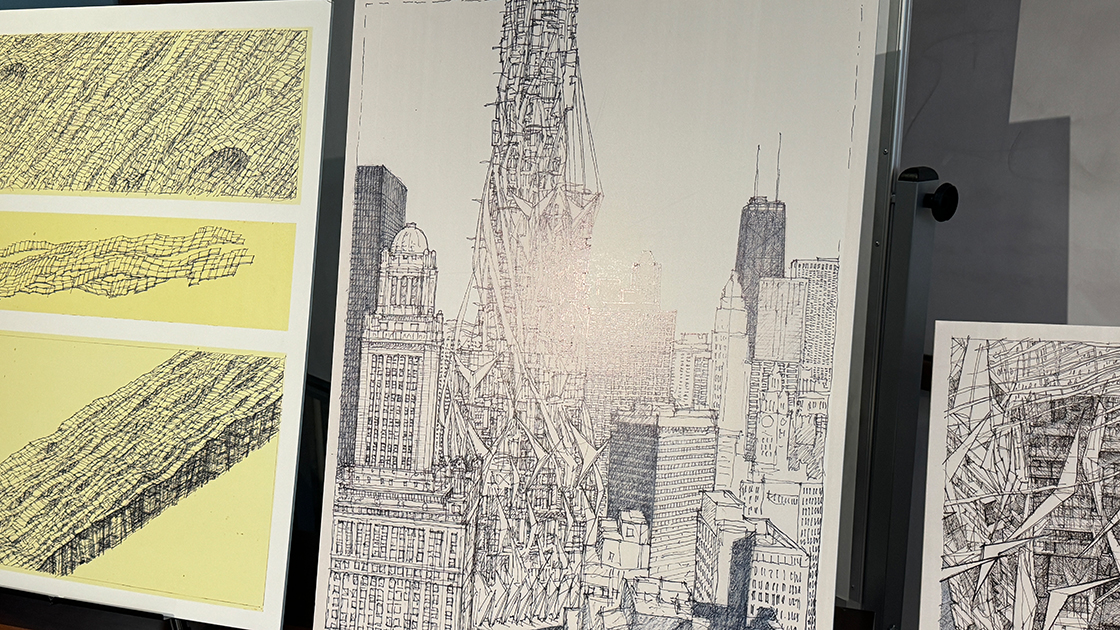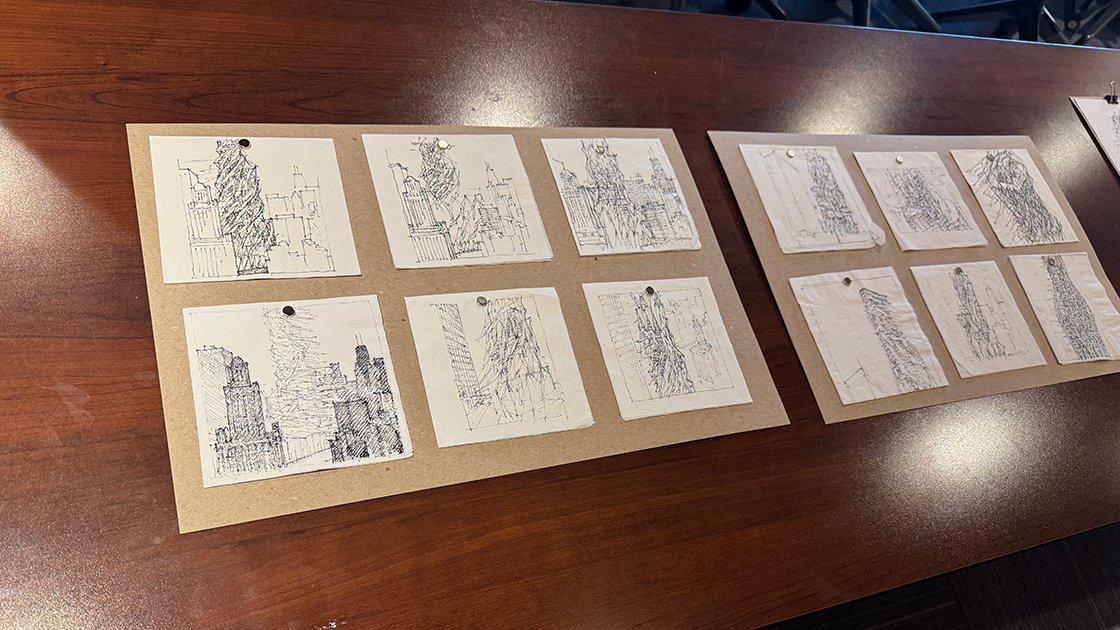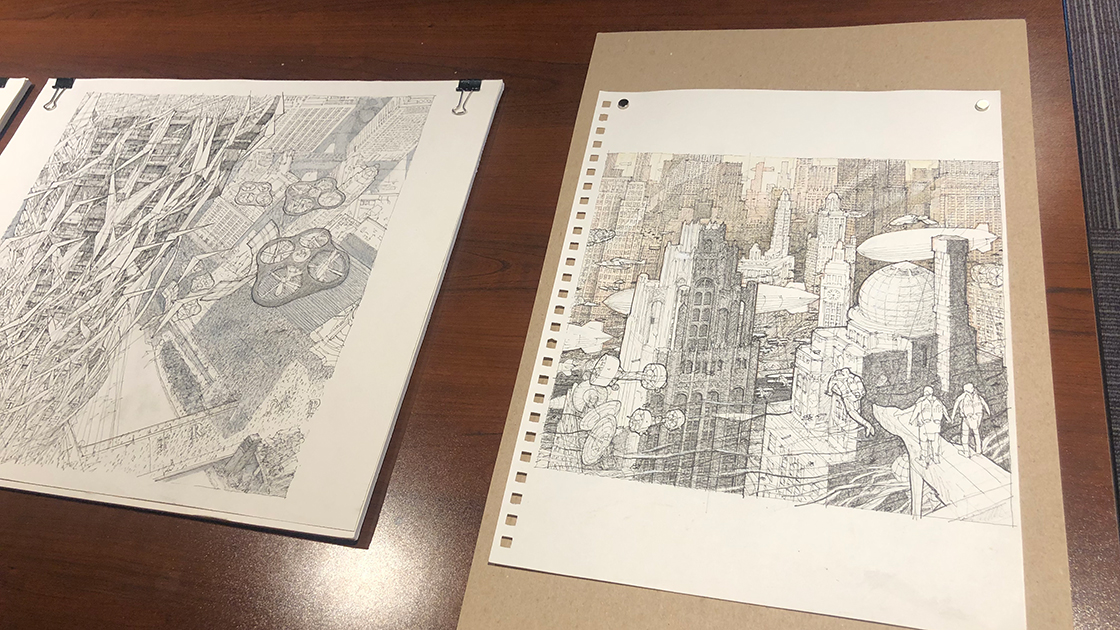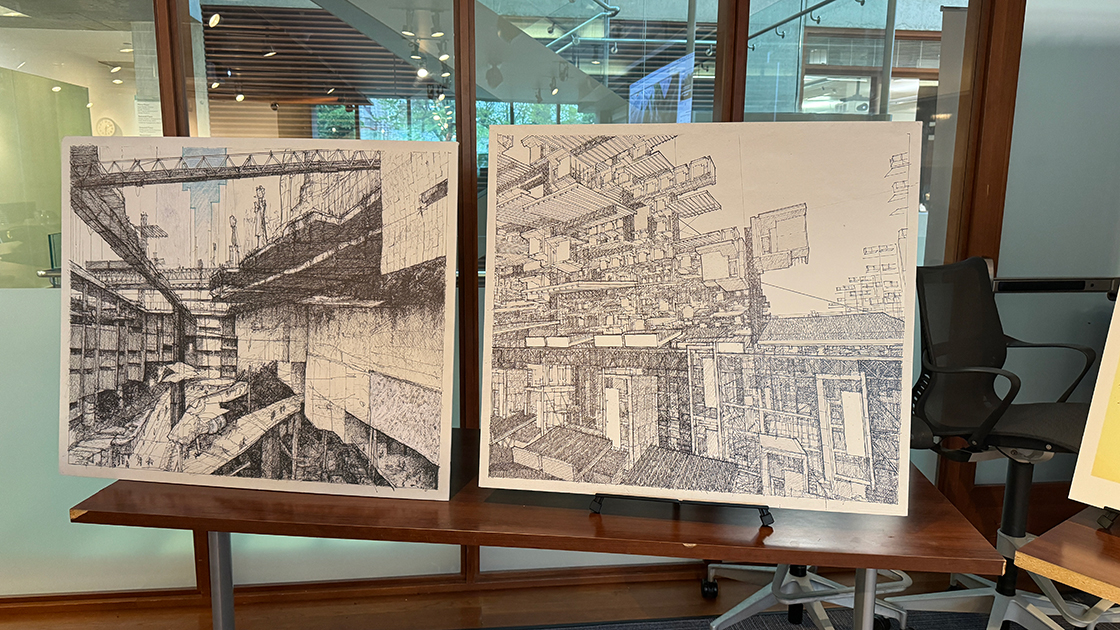Architect Gregory Klosowski Showcases his Artistic Sketches
Klosowski spoke on May 9 during an event presented by the Architectural Engineering and Design program
Gregory Klosowski is an accomplished architect. A partner at Chicago-based firm Pappageorge Haymes, Klosowski boasts an impressive portfolio of single-family and multi-family residential, commercial, hospitality, and mixed-use developments.
But there’s another side to Klosowski. It’s part cathartic, part observational, and all creative.
To accompany his architectural skills, Klosowski is an accomplished artist. His hand-drawn sketches and drawings range from sprawling cityscapes to re-imagined uses of skyscrapers to new ways to maximize suburban land. Some of his work is so small that it fits on a cocktail napkin, but somehow doesn’t sacrifice detail and perspective. He’s also dabbled in artificial intelligence (AI), taking what the AI spits out and enhancing the work.
“Sketching’s still really important to me,” Klosowski said. “It remains, personally, a very fun thing to do. I’ve always loved sketching. It’s a great thing to do in terms of being therapeutic. It’s a great zone I can get into when I’m doing these things. It’s also still a really meaningful and great way to communicate ideas.”
After being introduced by Giorgia Chinazzo, assistant professor of instruction in civil and environmental engineering, Klosowski spoke during the May 9 event “An Architect's Creative Process: A Conversation with Greg Klosowski from Pappageorge Haymes.” Presented by the Architectural Engineering and Design program in Northwestern Engineering’s Department of Civil and Environmental Engineering, Klosowski shared slides, original drawings, and enlarged prints demonstrating a variety of sketching and drawing techniques used in his creative process to study conceptual architecture and urban landscapes. His handcrafted works inherently inspire personal interpretation and are rendered with an idiosyncratic richness that rewards up-close and extended study.

“I met Greg at an event almost a year ago and I was mesmerized by his art,” Chinazzo said.
Chinazzo isn’t the only person to feel that way.
Audience members got the chance before and after the presentation to further examine the work. Along with enlarged prints of his work shown in front of the Ford Engineering Design Center’s ITW Classroom, his originals were displayed in the back of the hall. Following his remarks, guests leaned in for a close view to observe the intricate productions.
“Through sketching, you can adjust the amount of detail,” Klosowski said. “The best sketches are ones that give just enough detail that you can get your own view across, but they’re still imprecise enough that you can leave room for interpretation and discovery, both for the person who’s looking at it, and yourself.”
About the Architectural Engineering and Design (AED) Program
Offered by the Department of Civil and Environmental Engineering, the AED program blends architectural and design principles with state-of-the-art engineering to train Northwestern students in the creative and analytical skills necessary to shape the sustainable built environment of tomorrow. The program, which offers a minor, prepares students for advanced study in architecture, to be leaders in engineering design, or to pursue careers in a variety of fields related to the design, construction, and management of buildings and other structures.
Directed by Chinazzo, the program includes key courses taught by civil and environmental engineering faculty and practicing individuals from world-class architecture and engineering firms. The minor also offers a unique opportunity to gain invaluable international experience in a one-week study abroad trip, which has included excursions to Germany and Spain.
