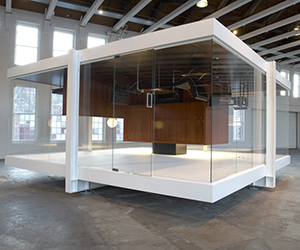Faculty Discuss ‘Gravity’ at ‘Conversations at the Intersection’
The event featured architect Bill Baker and artist Iñigo Manglano-Ovalle
In 2009, an upside-down glass house stood inside of the Massachusetts Museum of Contemporary Art. Inspired by an unbuilt building designed by Mies van der Rohe, architect Bill Baker and artist Iñigo Manglano-Ovalle collaborated on the piece, which presented a mysterious narrative about members of a dystopian society.
Baker, a structural engineering partner in the Chicago office of Skidmore, Owings & Merrill, and Manglano-Ovalle, professor of art theory and practice at Northwestern, discussed the piece, titled Gravity is a Force to be Reckoned with, during “Conversations at the Intersection” on Tuesday, April 25 in the Ford Motor Company Engineering Design Center.
A part of the Dean’s Seminar Series, “Conversations at the Intersection” aims to provide a broad audience with a glimpse of the creative process from across different fields.
“These conversations show how one world can be enriched by ideas from another world,” said Julio M. Ottino, dean of Northwestern Engineering. “Bill and Iñigo thrive in the back-and-forth between worlds.”
Gravity arose from Manglano-Ovalle’s desire to construct van der Rohe’s uncompleted project, the House with Four Columns — a square, modern, glass modular home designed for a family of four.
“My original idea was to create that house and drop it in front of Seagram’s Plaza in New York,” Manglano-Ovalle said. “I wondered if it was still buildable, engineering-wise.”
Because of its flat roof, supported by only four columns, the house, if built, would not be structurally sound without inserting diagonal support beams, an idea which van der Rohe loathed due to his aversion to triangles. If constructed according to van der Rohe’s plan, the building would almost certainly buckle beneath an asymmetrical load, such as a heavy snow drift.
Manglano-Ovalle connected with Bill Baker to help solve the problem.
“The house looks like four teeter totters,” Baker said. “There are four T’s that look like they are going to teeter over. It’s an interesting engineering problem.”
Using plastic cutlery and blue masking tape, Baker constructed a small model of the house on his kitchen table. He realized that adding an extra plastic knife, diagonally across the house’s roof, stabilized the structure.
“It’s OK under symmetrical loads. Otherwise, it wants to roll,” Baker said. “By making the roof rigid, you stabilize the whole house.”
 After Baker resolved the building’s engineering issues, Manglano-Ovalle refined his artistic concept. He decided to make the building exactly half the size of the original plans — shrunk from 50 feet by 50 feet to 25 feet by 25 feet — and flip it upside down, a move inspired by science fiction novel We. Manglano-Ovalle said the building was so static and elegant that it needed a disruptive, dystopian element. All furniture, doors, counters, and details such as books, a phone, and a coffee maker were also installed upside down. The door to the outside was slightly ajar, indicating that a person recently left.
After Baker resolved the building’s engineering issues, Manglano-Ovalle refined his artistic concept. He decided to make the building exactly half the size of the original plans — shrunk from 50 feet by 50 feet to 25 feet by 25 feet — and flip it upside down, a move inspired by science fiction novel We. Manglano-Ovalle said the building was so static and elegant that it needed a disruptive, dystopian element. All furniture, doors, counters, and details such as books, a phone, and a coffee maker were also installed upside down. The door to the outside was slightly ajar, indicating that a person recently left.
“It’s not a house for a family of four,” Manglano-Ovalle said, “but for one individual who is absent.”
Once the house was installed in the Massachusetts Museum of Contemporary Art, visitors circulated the structure. Although the house’s mysterious occupant was not home, three characters called and left messages on his phone. Listening to these messages, visitors pieced together a story about people living in a strange, glass dystopian world with plans to colonize another planet.
“How do you tell the story of a building?” Baker asked. “Sometimes you have to distort to make it clear.”