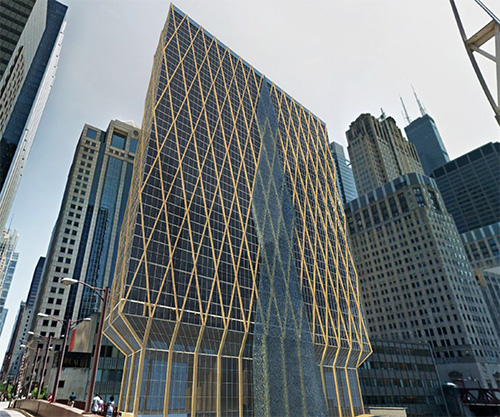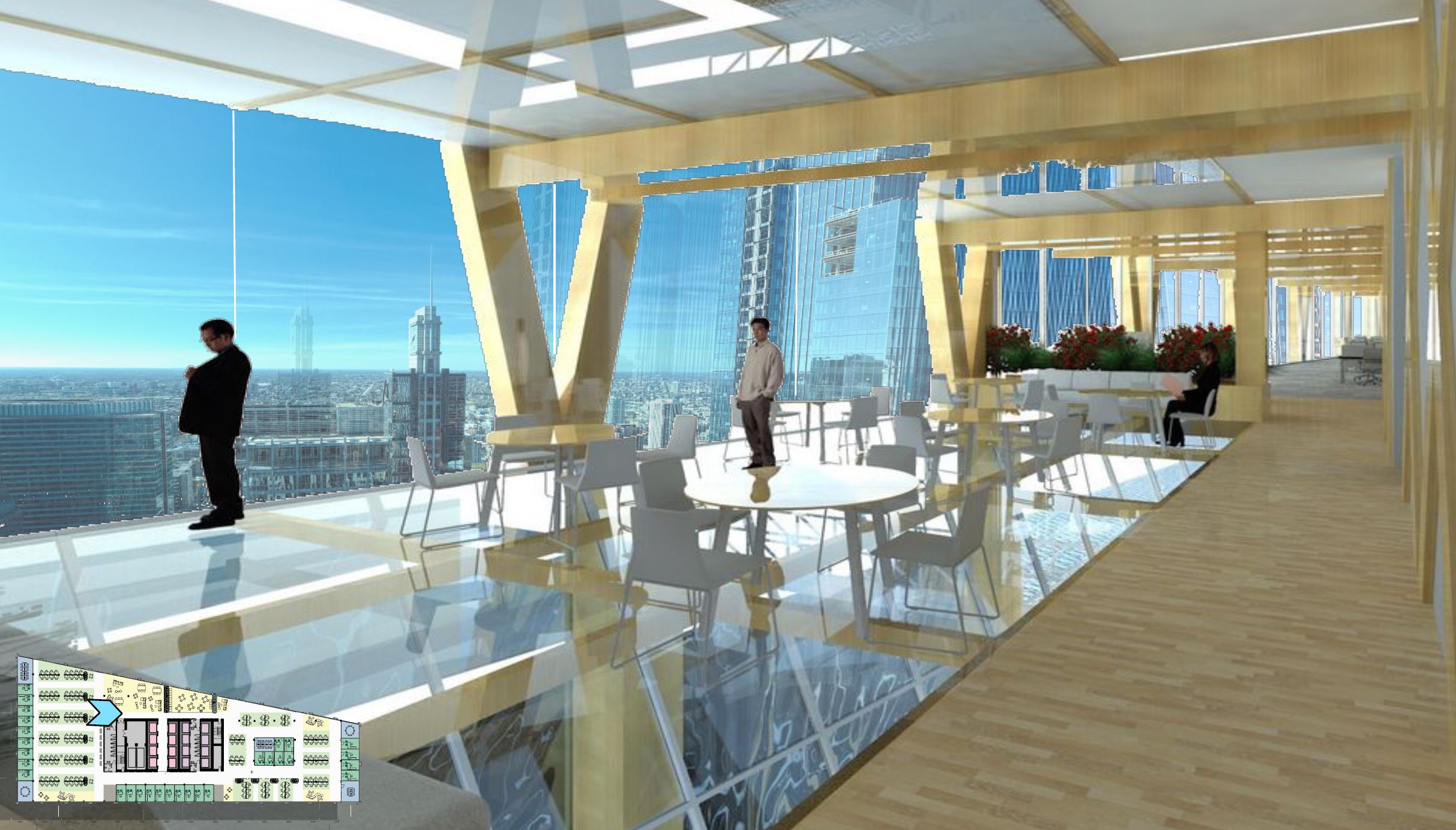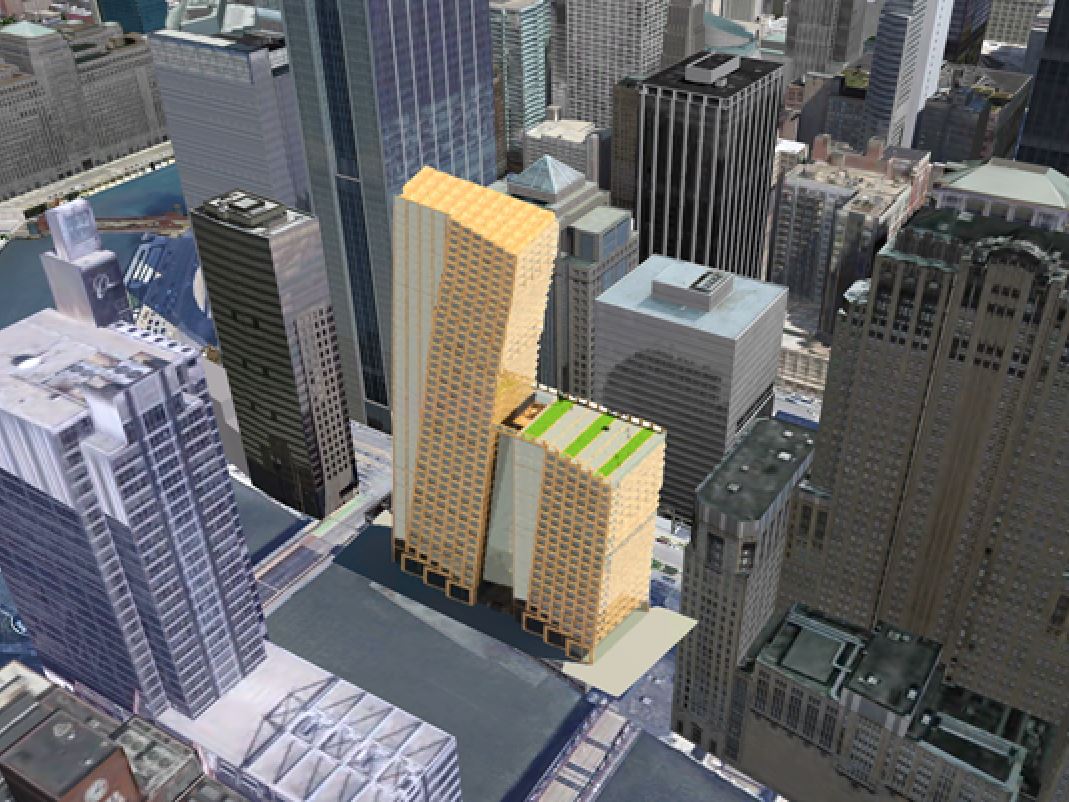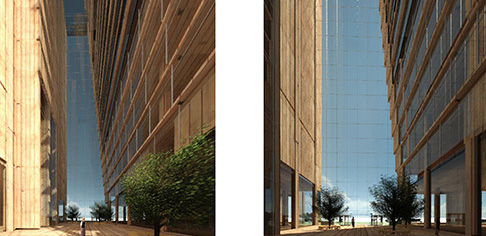Back to the Future

Figure 1
Timber design and construction is making a comeback, in part due to efforts to reduce the carbon footprint of buildings. One of the tallest timber structures currently under construction is the 25 story Ascent tower in Milwaukee which will house 260 apartments. Height restrictions and constraints such as fire codes, however, are being challenged and concept timber designs as tall as 80 stories are being proposed in cities such as Tokyo, London and Paris. Students in the Architectural Engineering & Design (AED) spring studio class joined the global trend to imagine tall timber building design.

Figure 2
Focusing on a riverfront site in downtown Chicago, the students were tasked with designing a showpiece structure that relies on mass timber as the primary structural material. Mass timber has gained wide interest as a more sustainable alternative to traditional steel or reinforced concrete structural frames. The timber focus of this course was also part of the educational thrust of the NSF-funded project, "Collaborative Research: Enabling Innovation in Sustainable Structural Building Systems Through Multiscale Modeling and Experimentation of Mass Timber," which is a collaboration between AED faculty Scott Cyphers, and CEE faculty Gianluca Cusatis and David Corr along with PhD student Susan Alexis Brown.
The team of Anna Derrick and Andrea Lin designed a 40-story, waterfall-inspired office building that expresses an exposed diagrid structure of mass timber, which serves roles in both the lateral and gravity force-resisting systems of the building (Fig. 1). This team also engaged the public at the ground level by tapering the diagrid at the base, allowing open spaces for pedestrians to access the river (Fig. 2).

Figure 3
The team of Libby Jensen, Amy Greenberger, and Eliana McComas developed a design for a similarly 40-story building based on an assembly of human-scale cube structures. These cubes are arranged in a way to create overhangs and the appearance of a tilting building (Fig. 3), while the structure is braced with a conventional vertical tower core. This team engaged the public through a dramatic courtyard between the two towers of the development, which has the appearance of a corridor leading pedestrians towards the river (Fig. 4).

Figure 4
AED is a program to train engineers and other technically minded students in the principles and practice of architectural and engineering building design. The core of the program is a 3-quarter sequence of studio courses that students typically begin in the fall quarter of their junior year. Students of all backgrounds can earn the Minor in Architectural Engineering and Design, which is an excellent foundation for a career in the building design professions.
For more information on AED, please contact Professor David Corr.
