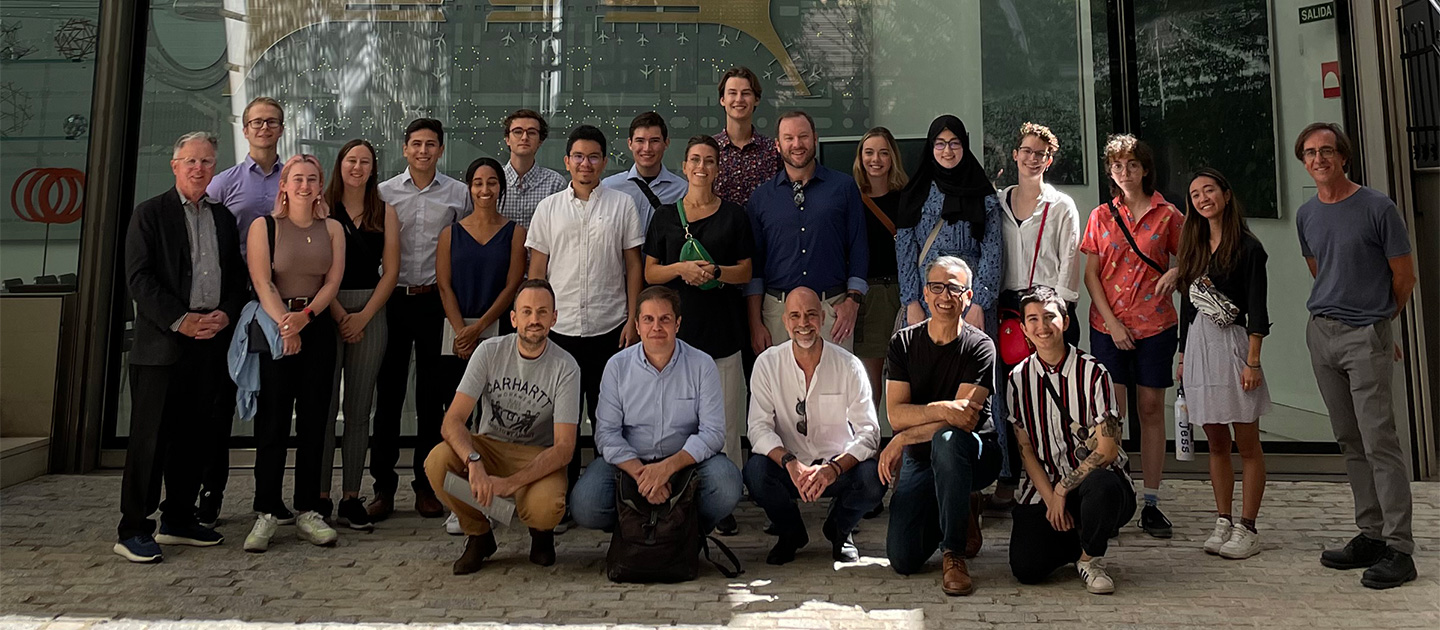Academics / Undergraduate StudyArchitectural Engineering & Design Minor
Academics
/ Undergraduate Study
The department of Civil and Environmental Engineering offers a Minor in Architectural Engineering and Design (AED), blending architectural principles and state-of-the-art engineering to train whole-brain engineers with creative and analytical skills that will shape the sustainable built environment of tomorrow.

